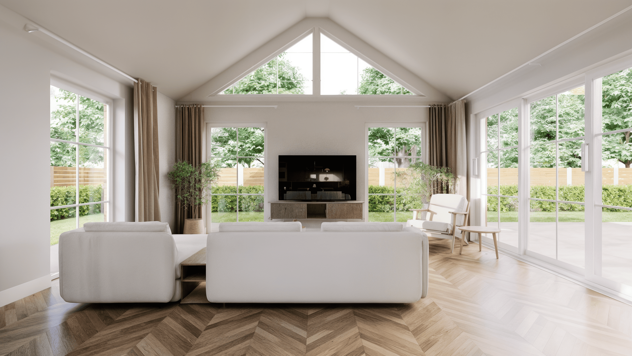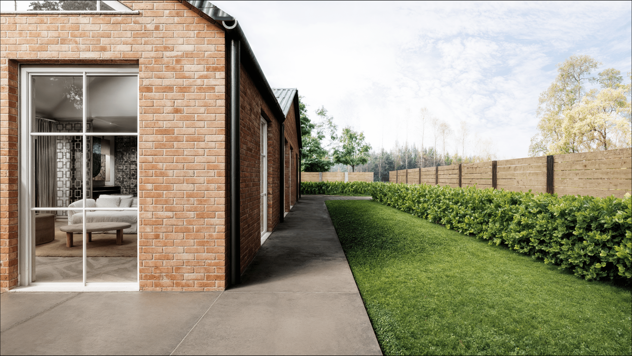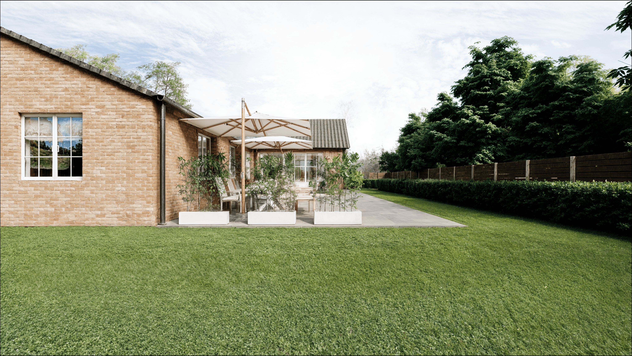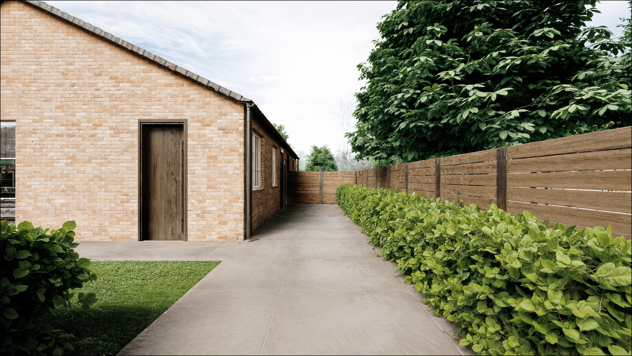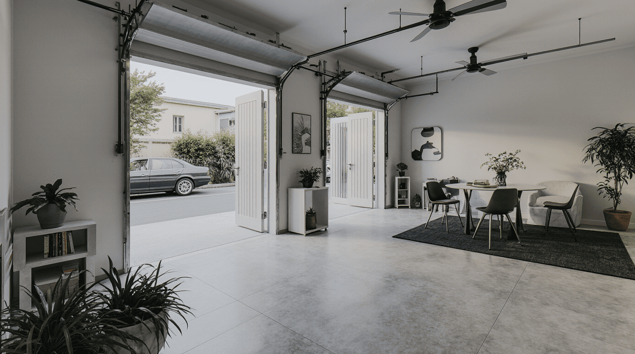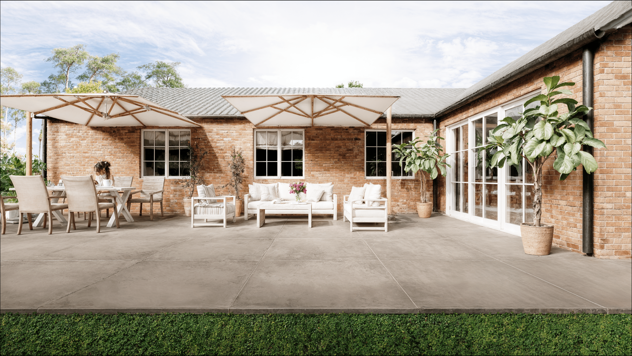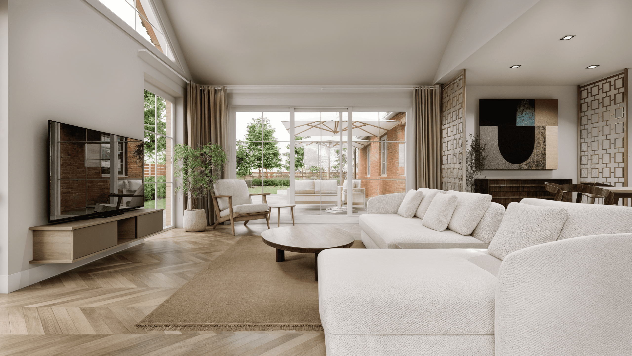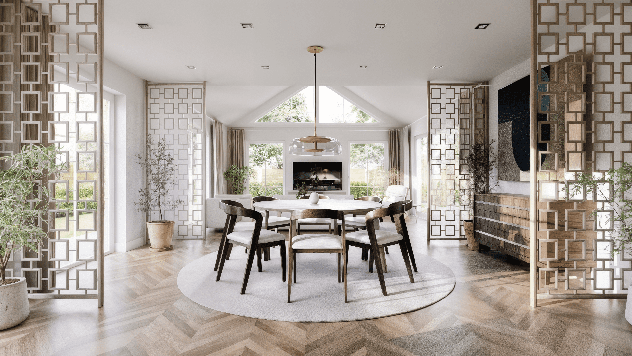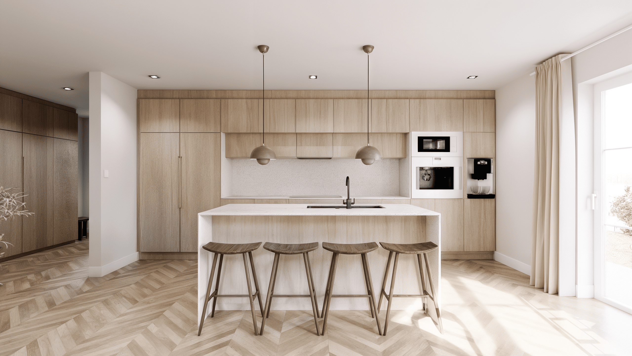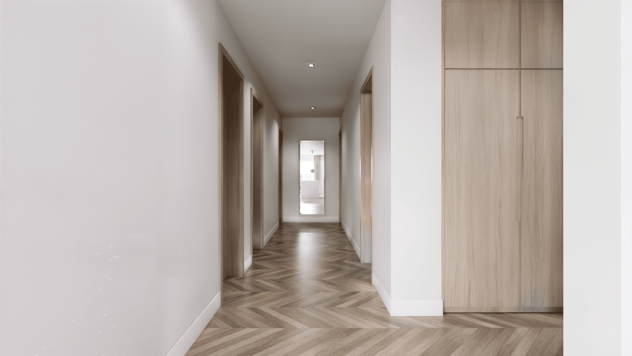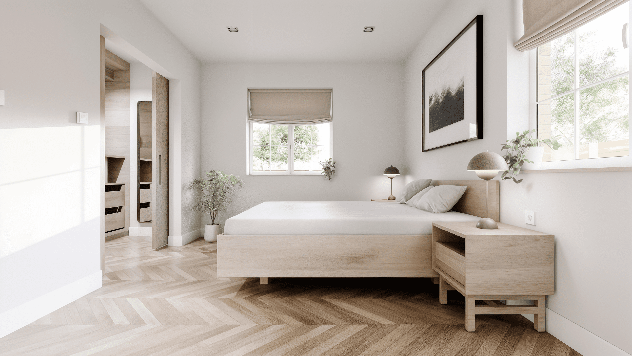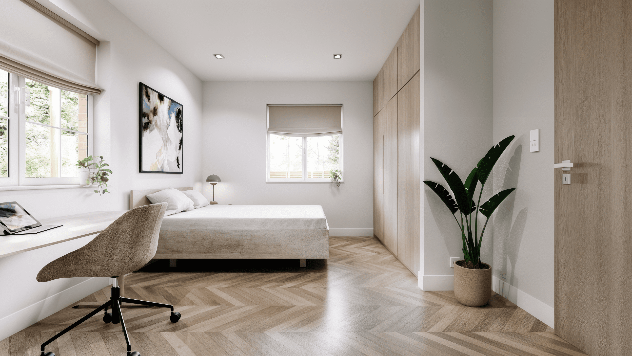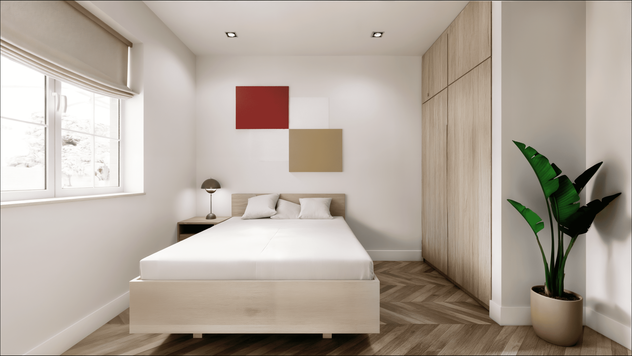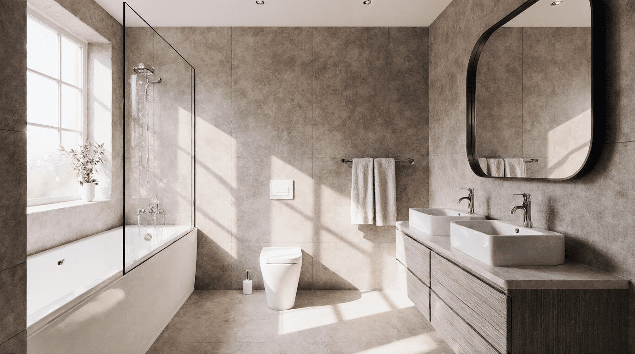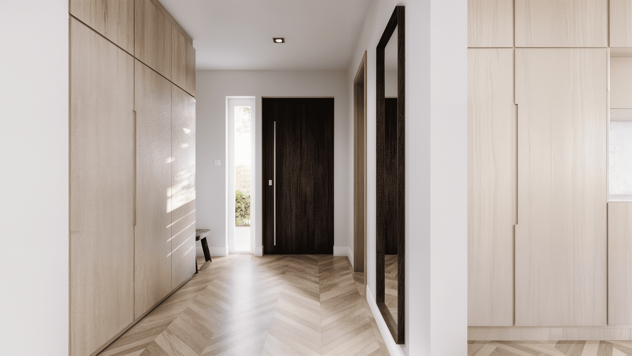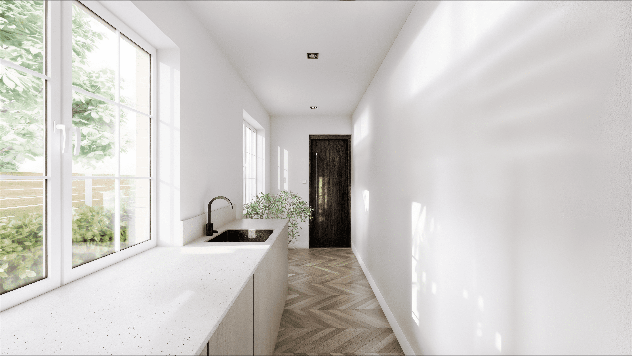presenting
Modern Villa by XIX
Step into the world of this Modern Danish Villa that has been meticulously designed by Nineteen Architecture
Today
Description.
The Current House
Jernbane Alle 64 in Taastrup is a classic villa from the early 1970s, set on a 931 m² plot with a spacious and practical floor plan. The house features four large bedrooms, several living areas connected to the kitchen, and multiple toilets, as well as a bright bathroom equipped with both a bathtub and a shower. The layout allows for the possibility of creating an open-plan kitchen and dining area. Large windows bring in natural light and provide direct access to the southwest-facing terrace and private, easy-to-maintain garden.
The property includes a sizable double garage, suitable for a variety of uses. The location combines a quiet residential street atmosphere with close proximity to local schools, sports facilities, and Taastrup’s urban amenities. There is convenient access to Copenhagen, with the city center just a 20-minute drive away.
- 931 m2 Plot Area
- 166 m2 BUA Interior Design
- 6 Rooms
- Exterior Design
- Interior Design
- Villa
- Prime Location
- Site Planning
- Construction & Fit-Out Management
- Bespoke Furniture Production
Plan

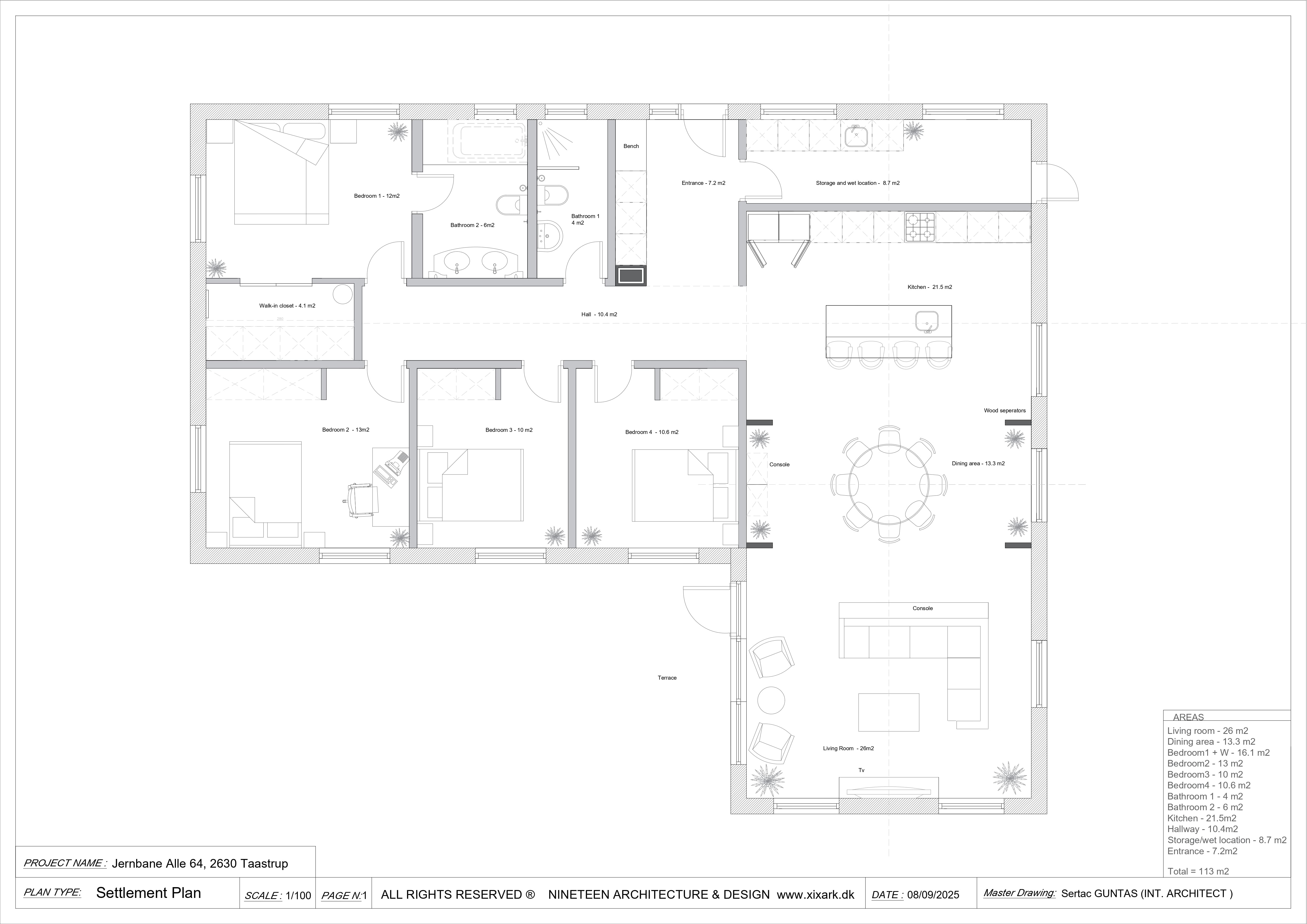
Design
Trusted experience.
Modern Villa Dubai
Nineteen Architecture Copenhagen reimagines this villa at Jernbane Alle 64, Taastrup as the epitome of modern Scandinavian design, where natural light, refined materials, and elegant spatial flow define a truly luxury living space. Vaulted ceilings and expansive glazing celebrate Danish interior architecture, opening the interior to the lush garden and creating seamless transitions between indoors and out. Warm herringbone parquet runs throughout the home, complemented by bespoke oak cabinetry and custom joinery that maximize both style and functionality.
Each zone is meticulously curated for harmony and comfort. The open-plan living and dining areas feature sculptural screens, soft neutral tones, and curated furniture for a contemporary yet timeless atmosphere. The kitchen stands out as a focal point with integrated appliances, minimalist stone counters, and purposeful pendant lighting, all crafted to elevate daily living and social gatherings.
Private bedrooms evoke serenity with tailored built-ins, natural textures, and abundant daylight, while spa-inspired bathrooms showcase sleek floating vanities, soft-toned tiles, and elegant fixtures. Dedicated workspaces and ample storage reveal a thoughtful approach to modern family needs, balancing beauty with efficiency.
Outdoors, textural brickwork, landscaped gardens, and generous patios extend the living experience, while a multi-purpose garage seamlessly integrates lifestyle flexibility with aesthetic appeal. Every facet—from precision detailing to premium materials—reflects the studio’s passion for bespoke interiors, contemporary architecture, and the highest standard of Danish design excellence.
- 931 m2 Plot Area
- 113 m2 BUA Interior Design
- 4 Bedrooms
- Exterior Design
- Interior Design
- Villa
- Prime Location
- Site Planning
- Construction & Fit-Out Management
- Bespoke Furniture Production

























