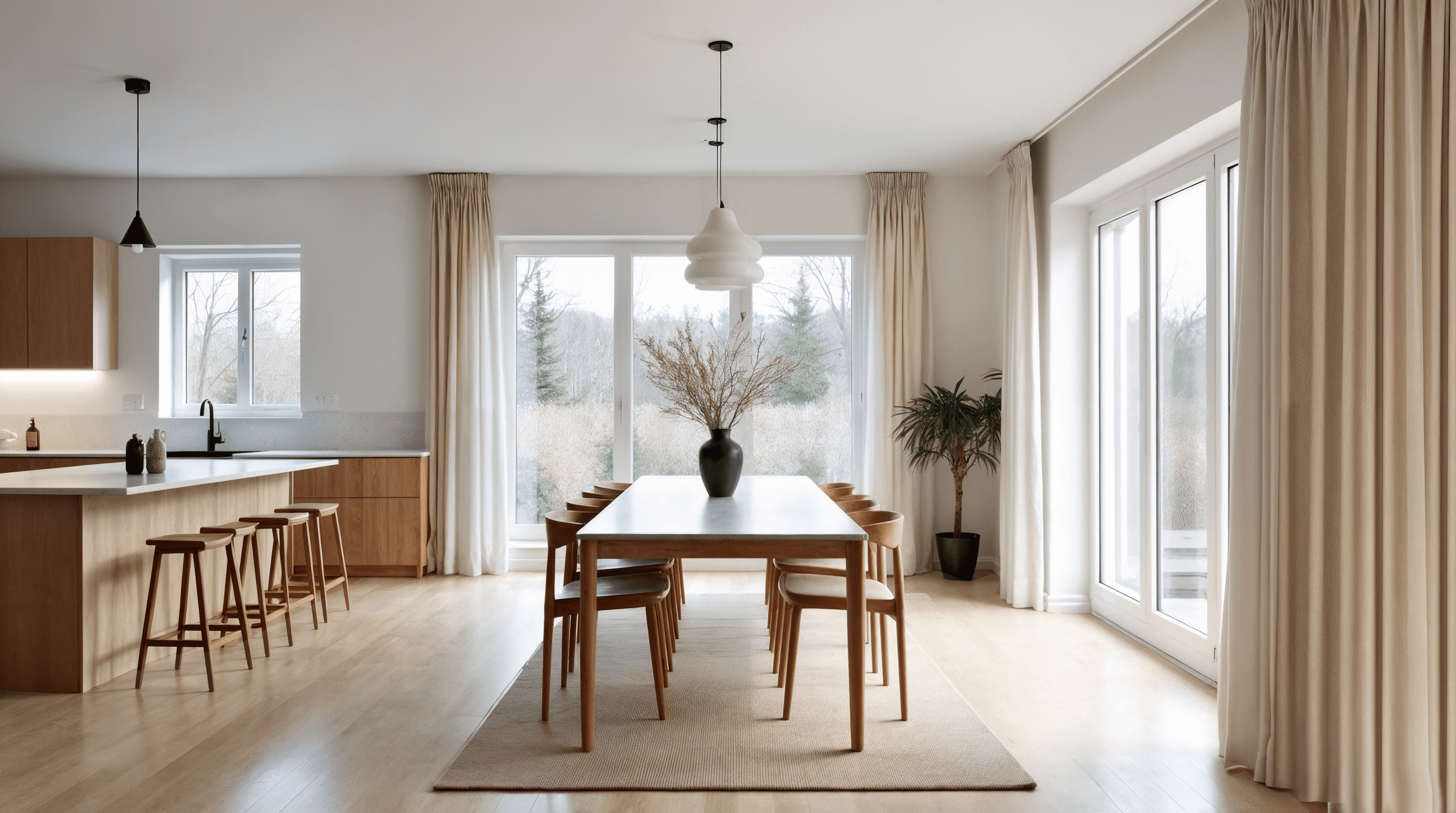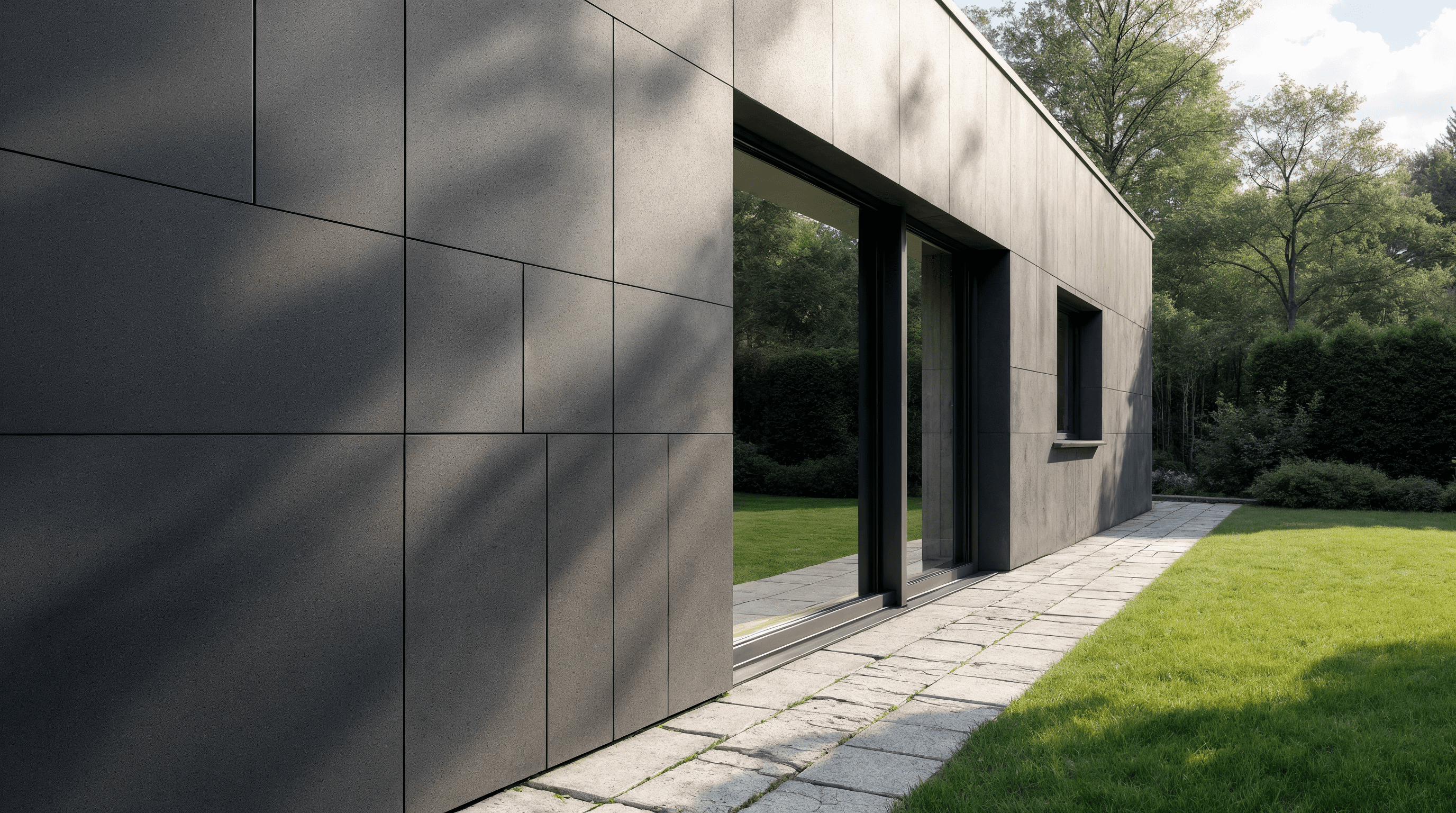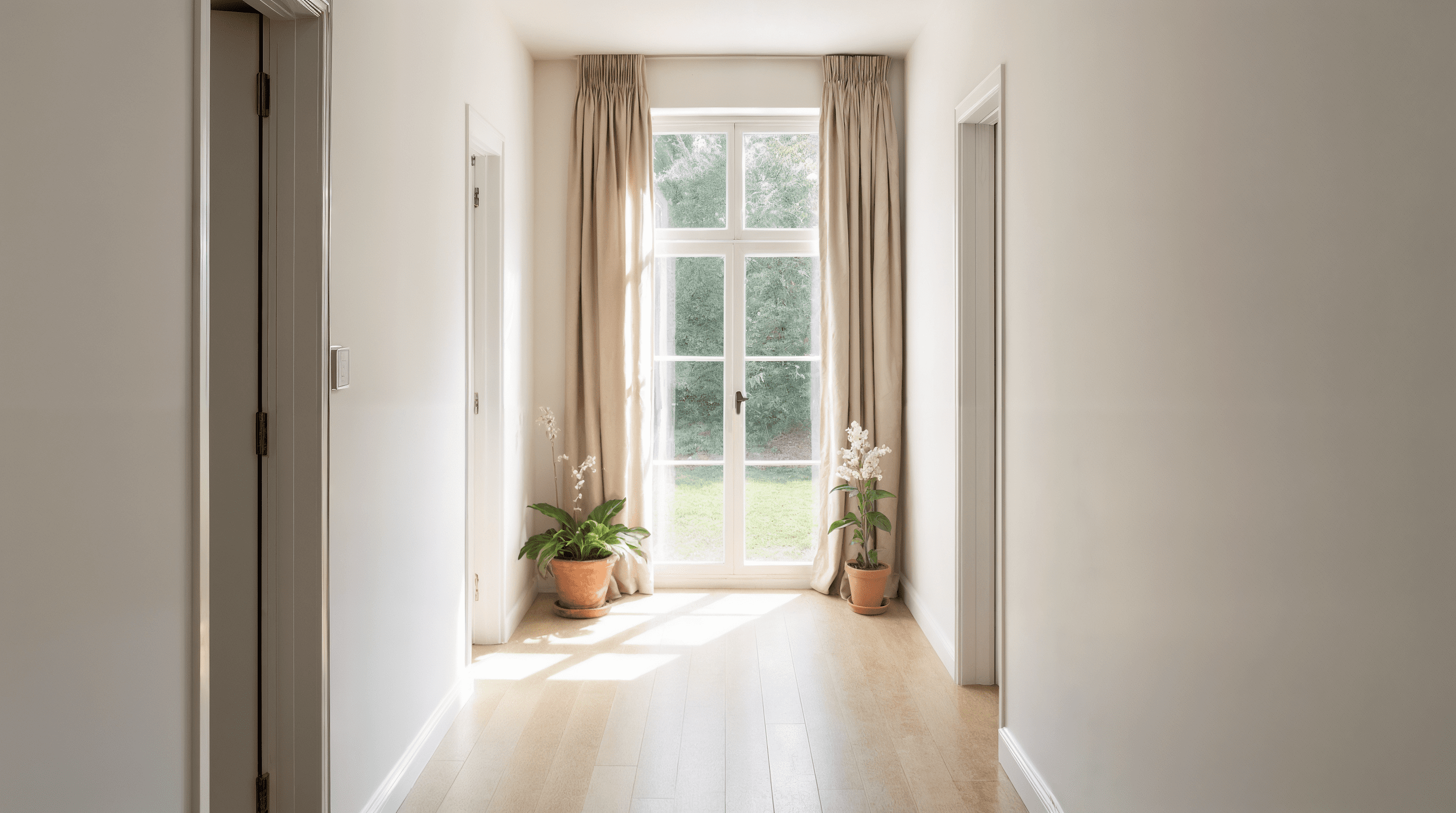presenting
Contemporary Villa by XIX
Step into the world of this Scandinavian inspired Villa that has been meticulously designed by Nineteen Architecture
Today
Trusted experience.
Scandinavian Villa by Nineteen Architecture & Design
This property is located in the sought-after Grækerkvarter neighborhood in Hvidovre and consists of a 629 m² plot. The current, older house on the site will be demolished to make way for a new, modern home. The project is being developed in collaboration with Nineteen Architecture and involves the construction of a single-storey, architect-designed villa of up to 188 m². The design emphasizes functionality, comfort, and aesthetics.
- 629 m2 Plot Area
- 188 m2 Interior Design
- Structural Design
- Exterior Design
- Furniture Design
- Villa
- Site Planning
- Construction Plan
- Construction
- Bespoke Furniture Production
Plan
 2D
2D
 3D
3D
Design
Trusted experience.
Scandinavian Villa by Nineteen Architecture & Design
This project transforms a plot with an existing house into a striking new contemporary villa, meticulously designed and constructed by Nineteen Architecture & Design. The new home is defined by clean architectural lines, expansive glazing, and a harmonious blend of natural materials. Warm wood, textured stone, and refined finishes create a seamless connection between interior and exterior spaces, while large windows invite abundant natural light and frame serene views of the surrounding landscape.
Every detail—from the sculptural staircase to the custom-designed kitchen and tranquil living areas—reflects a commitment to timeless elegance, comfort, and functionality. Bespoke furniture and thoughtful spatial planning ensure that each room is tailored to modern living, offering both sophistication and everyday practicality.
- 629 m2 Plot Area
- 188 m2 Interior Design
- Structural Design
- Exterior Design
- Furniture Design
- Villa
- Site Planning
- Construction Plan
- Construction
- Bespoke Furniture Production
Materıals
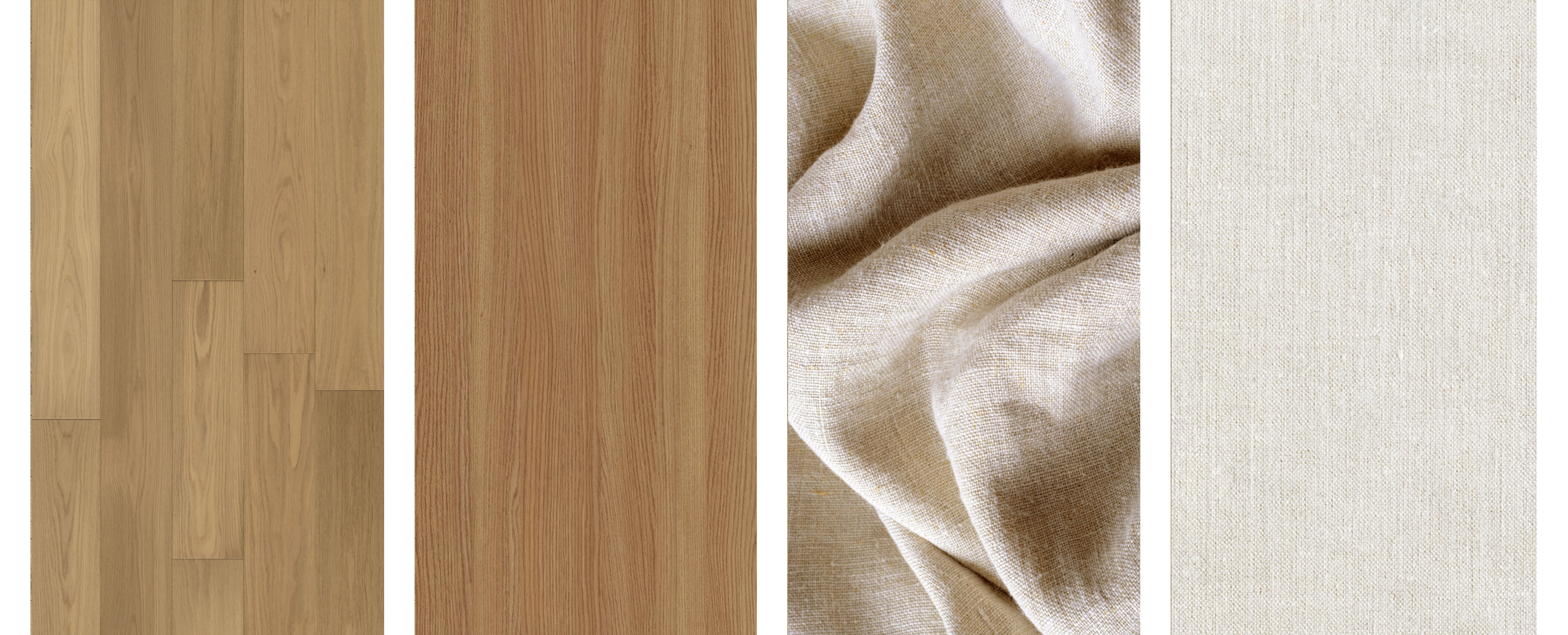
Light Oak Wood Flooring
Light oak wood flooring runs throughout the villa, grounding the interiors with its pale, natural tone and subtle grain. This material enhances the sense of space and light, providing a warm, inviting foundation that is quintessential to Scandinavian design. Its durability and timeless appeal make it ideal for high-traffic areas and open-plan living.
White Oak Veneer
White oak veneer is used for the kitchen cabinetry and bespoke furniture, offering a refined, contemporary look. Its smooth, consistent grain and light color create a cohesive visual language, complementing the flooring while adding depth and texture to the villa’s minimalist aesthetic
Natural Linen Fabric
This material displays a soft, slightly textured surface with a relaxed drape. Its neutral beige color and breathable quality make it perfect for upholstery or curtains, adding tactile comfort and understated luxury to the villa’s living spaces. Its understated elegance and neutral hue contribute to the serene, calming atmosphere of the living spaces.
Off-White Cotton Canvas
Cotton canvas in an off-white shade offers a smooth yet durable texture. Used for curtains or accent pieces, it contributes to the serene, light-filled ambiance, reinforcing the villa’s minimalist and inviting Scandinavian aesthetic.
OLD / NEW

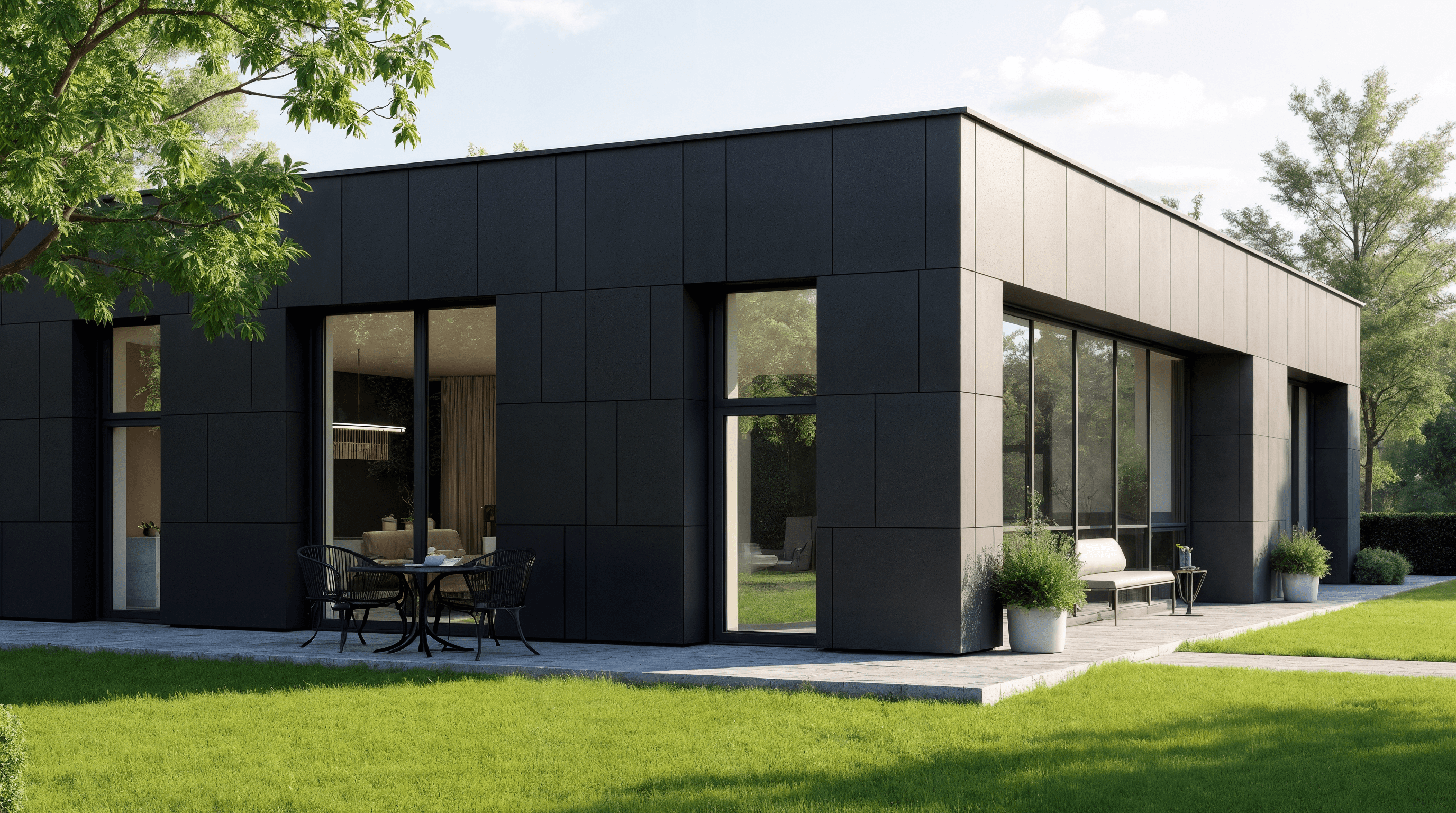

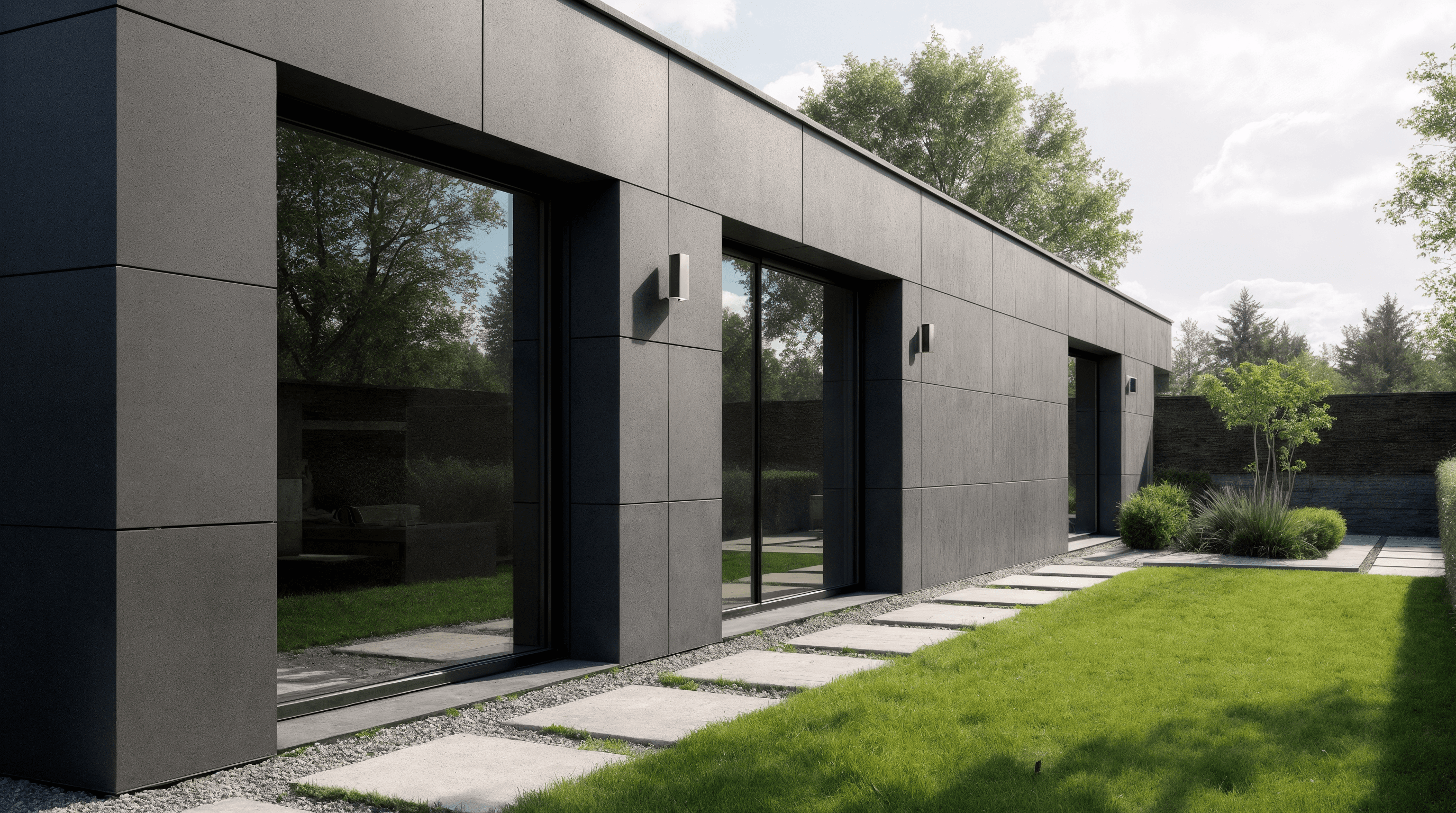
Nineteen Architecture Construction
What Work Will Be Done
This project involves a complete transformation of a property: the existing house on the plot will be removed, and a new home will be constructed in its place. The process covers all the essential steps, from preparing the site and securing the necessary permits, to building the new house and ensuring that both the interior and exterior spaces are ready for comfortable living.
The work begins with the demolition of the current building and the clearing of the site. Afterward, we handle all administrative steps, such as obtaining approvals from local authorities. Once the groundwork is ready, construction of the new house starts, including the foundation, walls, roof, and all technical installations. The project also includes finishing the interior with flooring, painting, and installation of kitchen and bathroom elements. Finally, the outdoor areas are arranged to ensure the property is complete and ready to move into.
This approach ensures a smooth process from start to finish, with all stages managed to deliver a modern, functional, and aesthetically pleasing home
- Site Preparation - Demolition
- Electrical Works
- Plumbing Works
- Painting Works
- Design & Planning
- Kitchen & Bathroom Installation
- Flooring Works
- Furniture Works
- Garden Arrangement
- Ceramic Works
- Permit Applications
- Window & Door Installation
- Foundation Works
- Structural Construction
- Heating & Ventilation
- Roofing
- Final Inspection & Handover
The Price
A comprehensive, demolition, renovation and construction project of this scope for a villa is priced at 4,500,000 DKK, reflecting the full transformation including site preparation, installations, interior finishes, garden arrangement, and custom furniture.

















