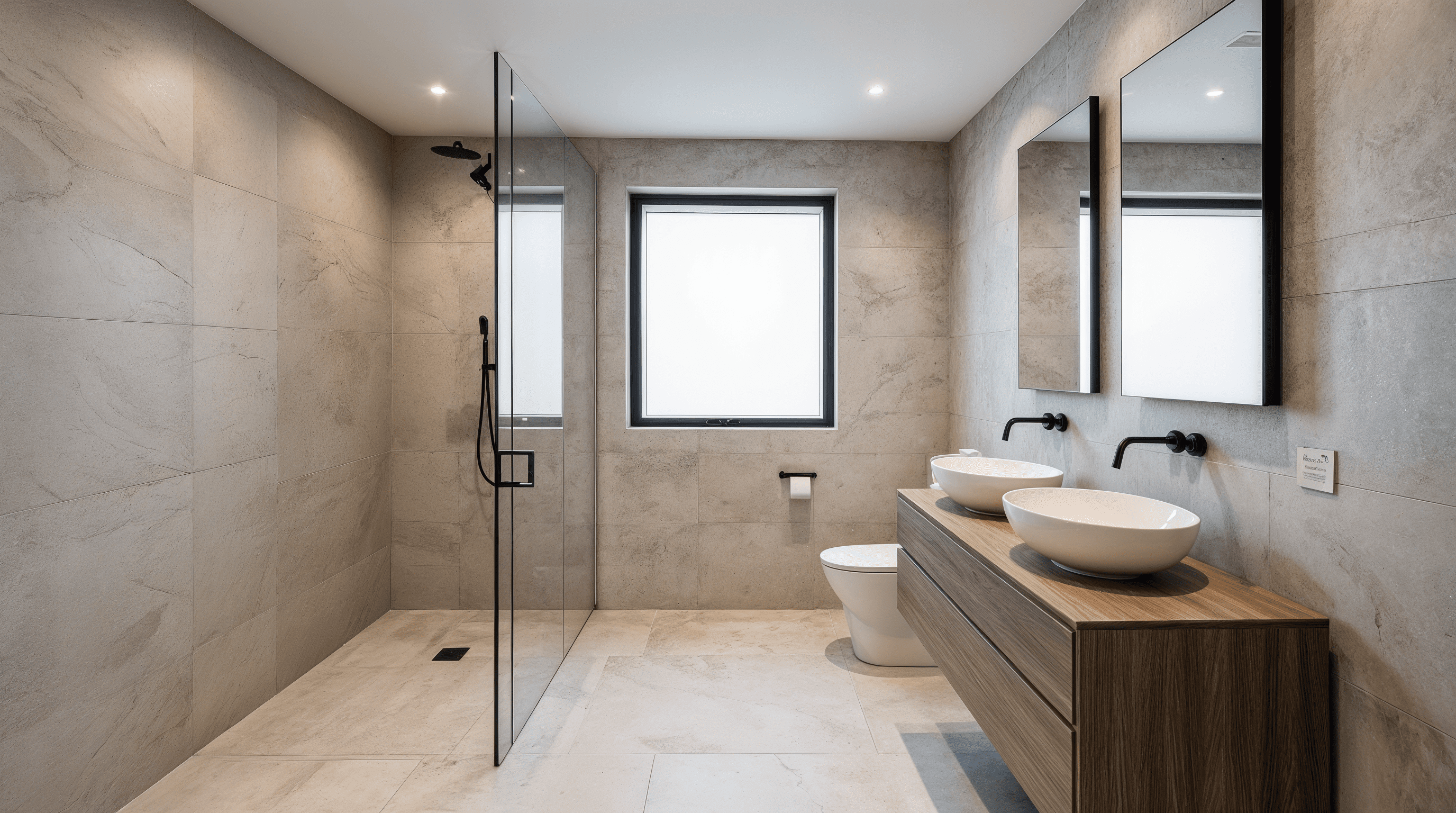presenting
Contemporary Villa by XIX
Step into the world of this Contemporary Villa that has been meticulously designed by Nineteen Architecture
Today
Description.
The Current House
Situated in the exclusive Caya enclave of Arabian Ranches 3, this contemporary standalone villa offers an elegant fusion of luxury and functionality in one of Dubai’s most coveted communities. Set on a generous 4,836 sq ft plot and boasting a built-up area of 4,096 sq ft, the residence welcomes you with expansive interiors thoughtfully illuminated by natural light. Four spacious bedrooms, a dedicated maid’s room, and a bright family living area are complemented by a closed kitchen designed for both privacy and culinary efficiency.
Large panoramic windows and open-plan spaces seamlessly blend the indoors with the lush, private garden, while the spacious rooftop terraces provide sweeping park views—ideal for entertaining or peaceful retreats. The villa’s single-row positioning ensures optimal privacy and unobstructed vistas, enhancing the serene ambiance.
Refined finishes and contemporary architectural details define every corner, creating a home that is both sophisticated and comfortable. Perfectly positioned to overlook tranquil greenery, this villa embodies upscale family living, with every feature meticulously crafted to reflect quality, style, and the vibrant lifestyle of Arabian Ranches 3 in Dubai.
- 4,836 Sqft. Plot Area
- 4,096 Sqft. BUA Interior Design
- 4 Bedrooms + 1 Maid Room
- Exterior Design
- Interior Design
- Villa
- Prime Location
- Site Planning
- Construction & Fit-Out Management
- Bespoke Furniture Production
Plan
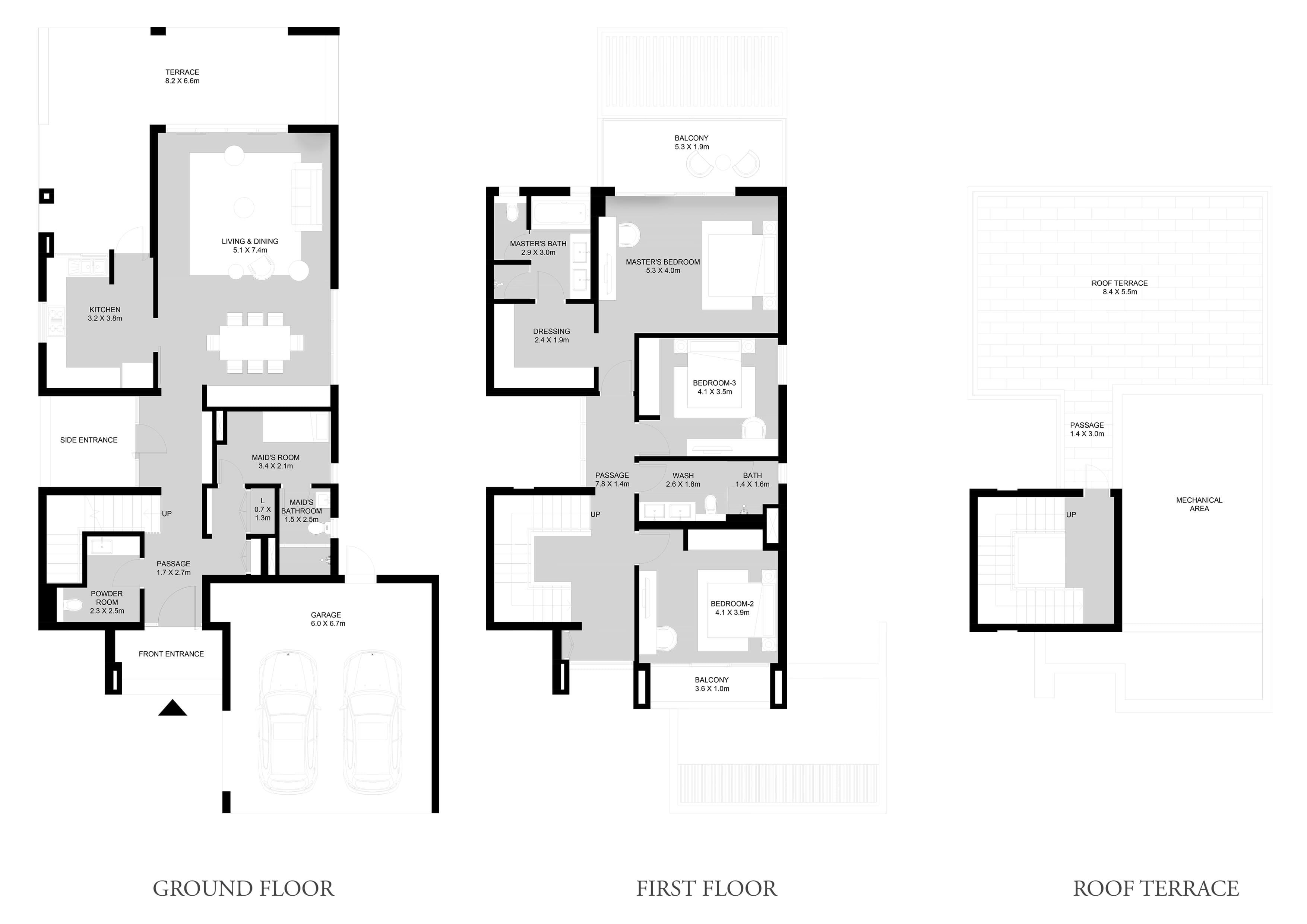
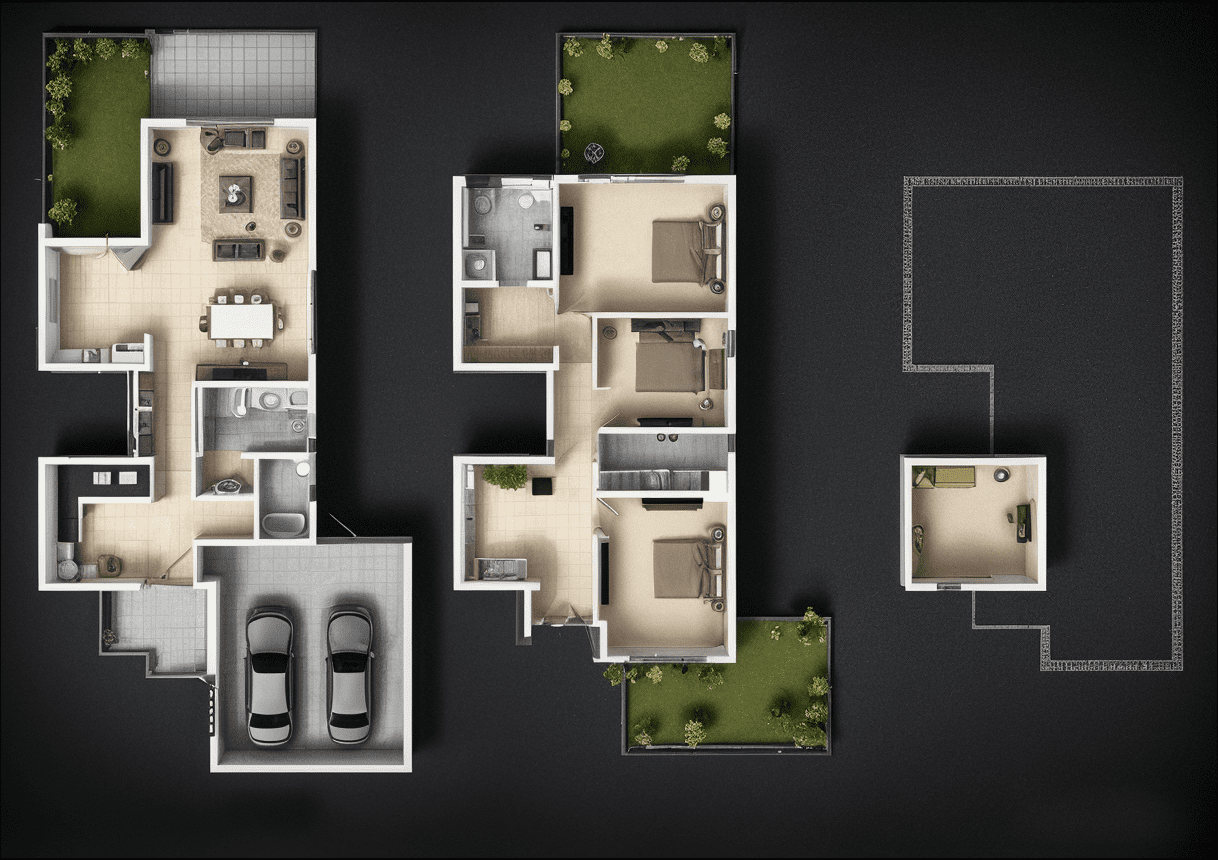
Design
Trusted experience.
Modern Villa Dubai
Discover a new benchmark in contemporary villa architecture with this visionary project in Dubai, UAE. Designed to harmonize with the vibrant urban landscape and unique climate of the Emirates, this modern villa blends Scandinavian-inspired elegance with the sophistication and innovation of Dubai living.
Clean architectural lines and expansive floor-to-ceiling windows define the villa’s striking exterior, while a curated palette of natural materials—oak wood, custom joinery, and tactile textiles—creates a warm, inviting interior. The open-plan living spaces are flooded with natural light, seamlessly connecting the indoors to landscaped outdoor terraces and lush gardens, ideal for the Dubai lifestyle.
Every detail is meticulously crafted for comfort and efficiency, from integrated storage solutions to minimalist fixtures that maximize space and visual harmony. The villa’s facade combines smooth, light-toned surfaces with warm wood accents, delivering a timeless yet contemporary expression that enhances curb appeal and energy performance in the UAE’s climate.Inside, muted colors and high-quality finishes foster a serene, welcoming atmosphere—perfect for modern family living in Dubai. This project exemplifies how innovative architecture can unite sustainability, style, and practicality, resulting in a cohesive home that inspires and endures.
- 4,836 Sqft. Plot Area
- 4,096 Sqft. BUA Interior Design
- 4 Bedrooms + 1 Maid Room
- Exterior Design
- Interior Design
- Villa
- Prime Location
- Site Planning
- Construction & Fit-Out Management
- Bespoke Furniture Production
Materıals
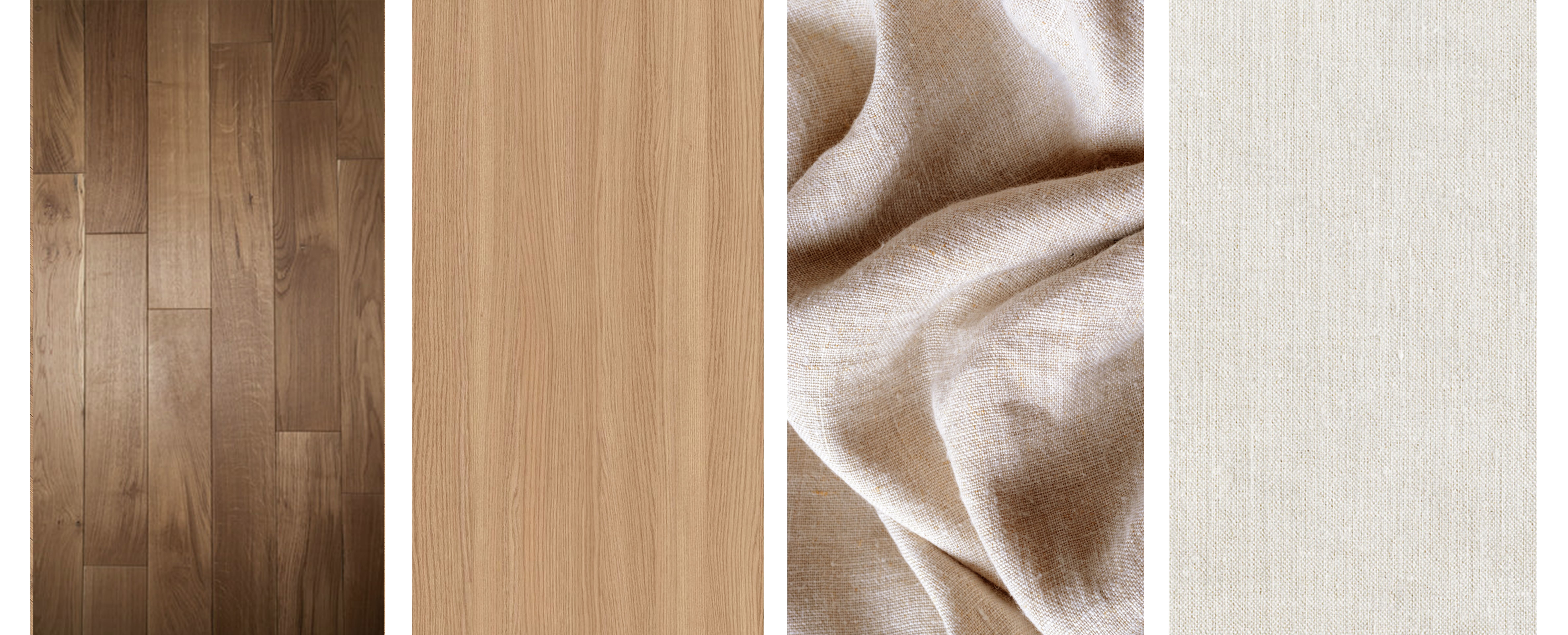
Dark Walnut Wood Flooring
This material features rich, deep brown tones with a natural grain, providing a sense of warmth and sophistication. Its sturdy planks are ideal for high-traffic areas, grounding the minimalist Scandinavian villa with a timeless, elegant foundation.
Light Oak Paneling
Light oak is characterized by its subtle grain and pale, honeyed hue. Used for wall panels or cabinetry, it brings brightness and a gentle, organic feel to interiors, enhancing the villa’s airy, uncluttered atmosphere.
Natural Linen Fabric
This material displays a soft, slightly textured surface with a relaxed drape. Its neutral beige color and breathable quality make it perfect for upholstery or curtains, adding tactile comfort and understated luxury to the villa’s living spaces.
Off-White Cotton Canvas
Cotton canvas in an off-white shade offers a smooth yet durable texture. Used for curtains or accent pieces, it contributes to the serene, light-filled ambiance, reinforcing the villa’s minimalist and inviting Scandinavian aesthetic.
OLD / NEW



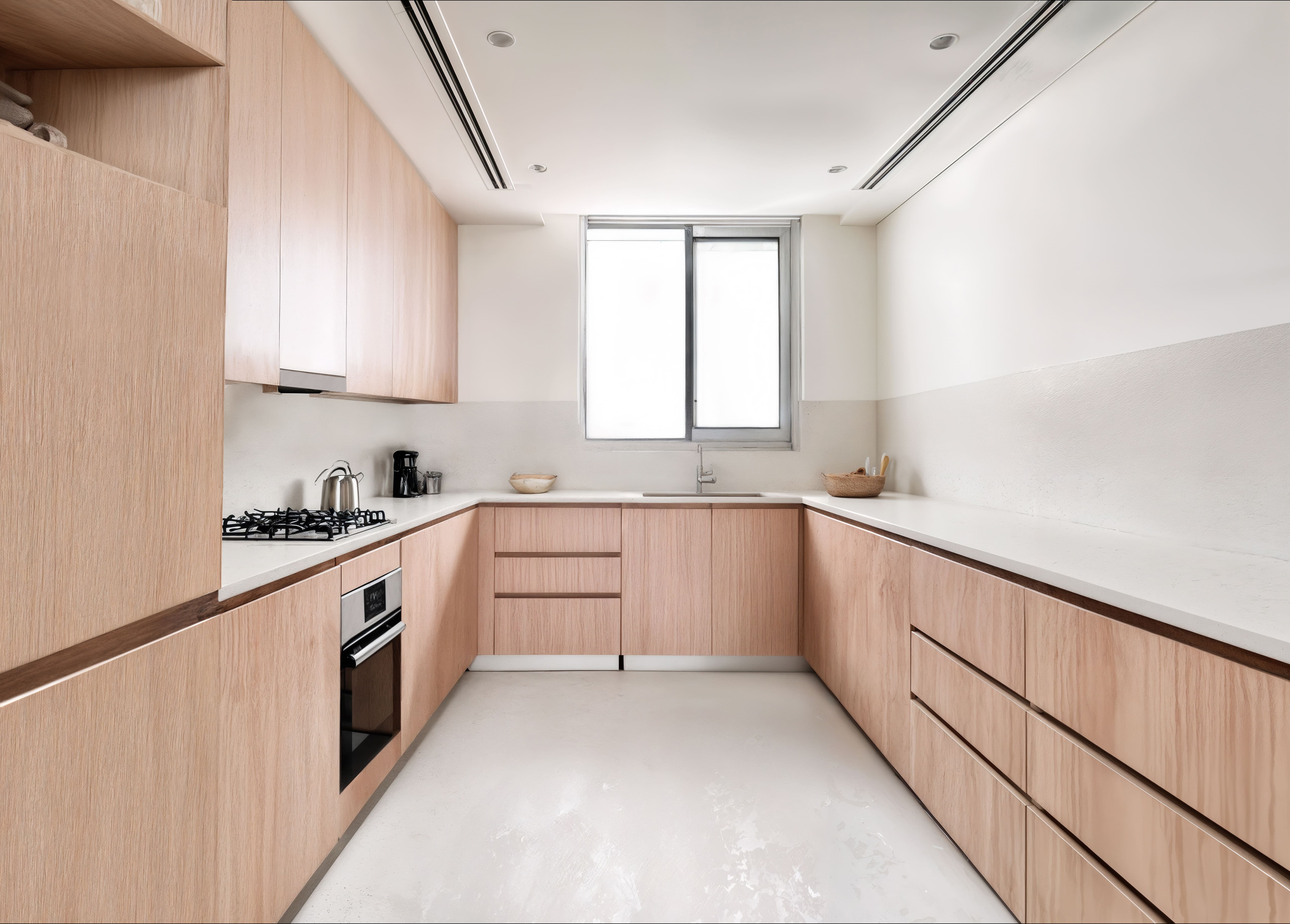




OLD / NEW EXTERIOR


OLD / NEW KITCHEN


OLD / NEW LIVING ROOM


OLD / NEW BEDROOM


Nineteen Architecture Construction
What Work Will Be Done
The Client invested 490,000 AED to fully renovate a 4-bedroom villa in Caya, Arabian Ranches III. Works included:
- Landscaping & Exterior design
- Full Interior & Exterior painting
- Kitchen Renovation
- Flooring Works
- Bathroom Upgrades
- Full Furnishing with Appliances
Return on Investment
Sales Impact
• Pre-renovation value: 7.25M AED
• Sold furnished at: 8.35M AED
• Net Profit: 610,000 AED
• Property value increased by 15.17%
Rental Impact
• Previous rent: 400,000 AED/year
• Post-renovation rent: 550,000 AED/year
• 5-Year Extra Income: 750,000 AED
• Net rental profit: 150,000 AED/year
AED/ Year
Rental Impact: Net Profit
AED
Sales Impact: Net Profit
Market Position
Metric
• Market Sales
• Market Rent
• This Villa
Value
• 7M – 8.3M AED
• 400K – 600K AED/year
• 550K AED/year (furnished)








