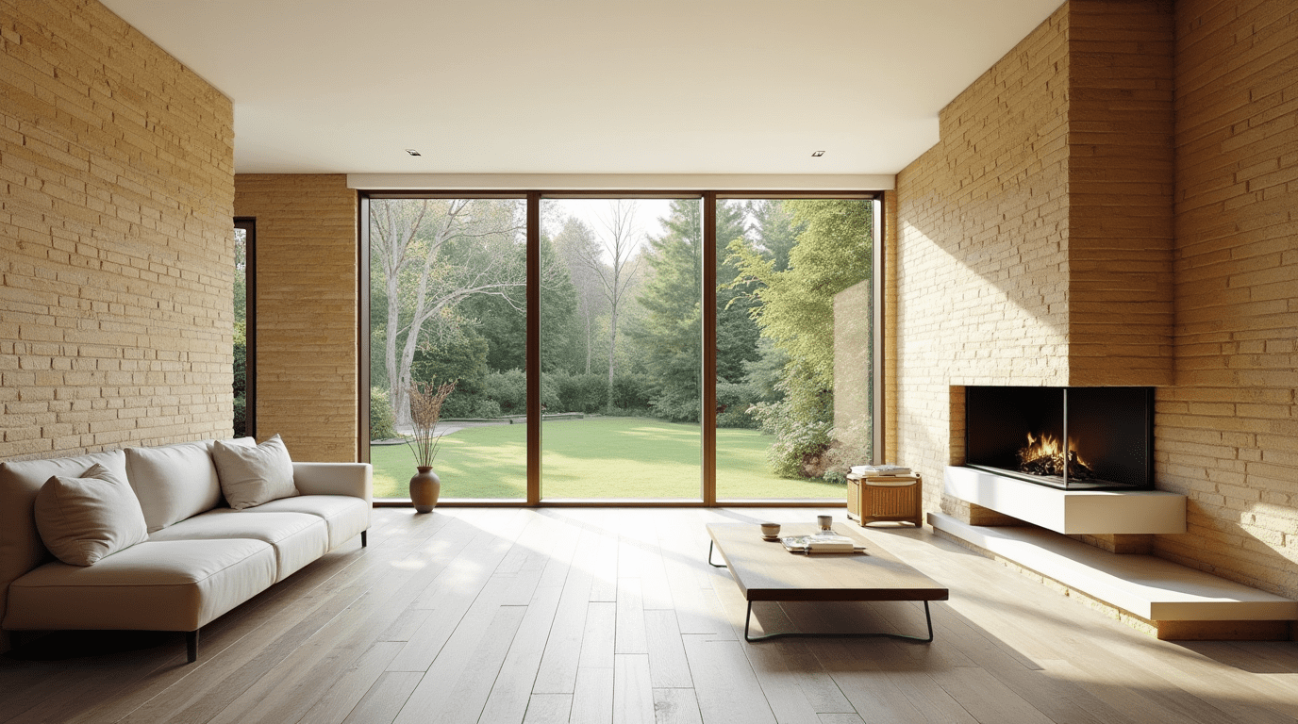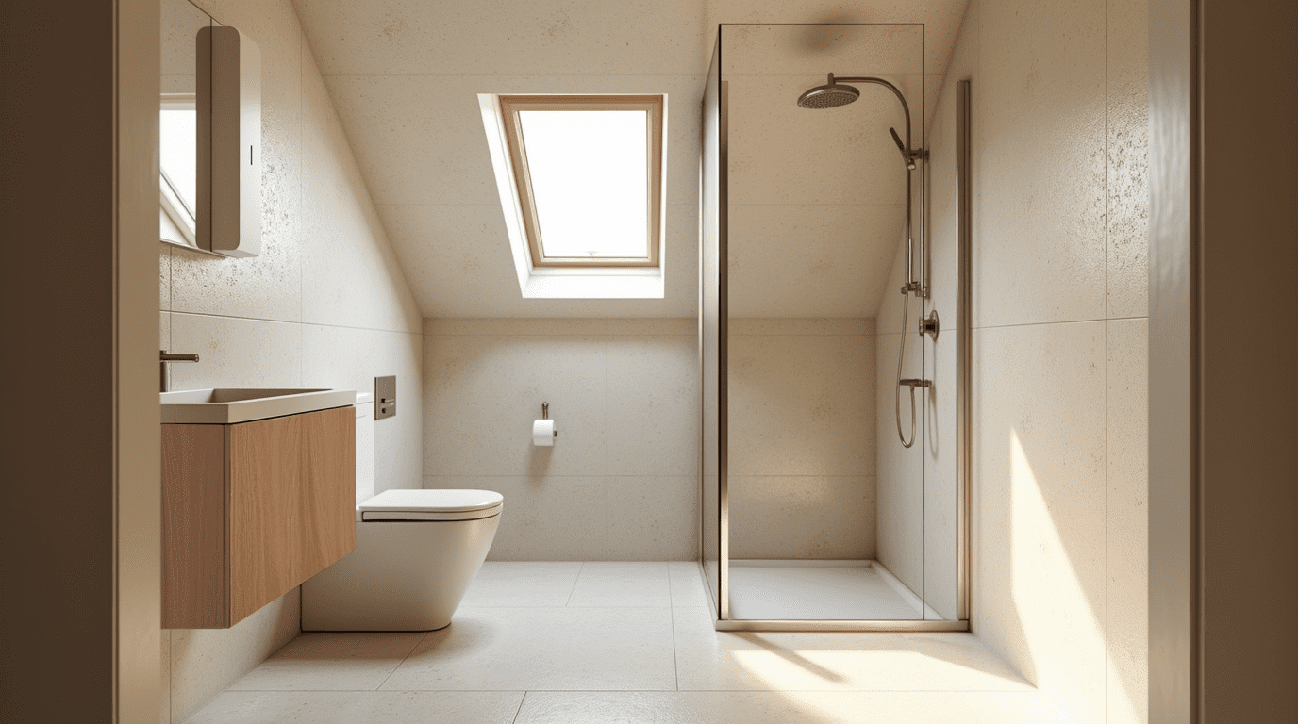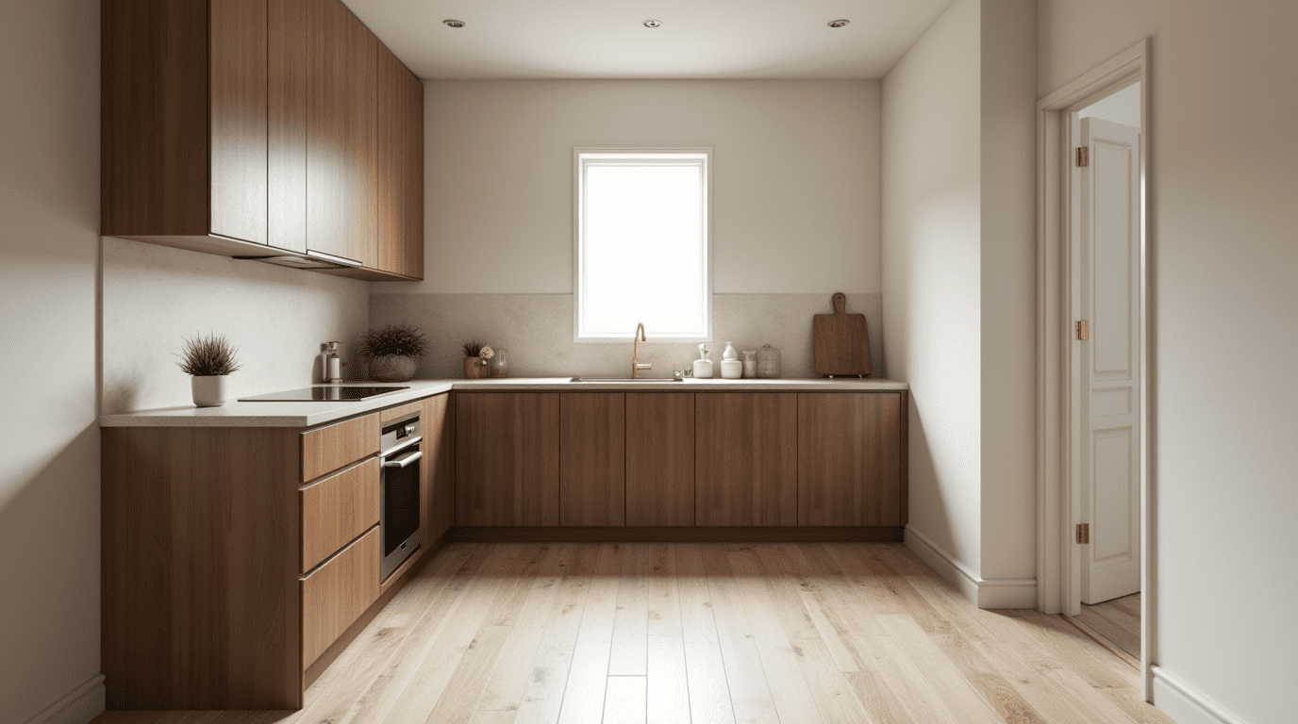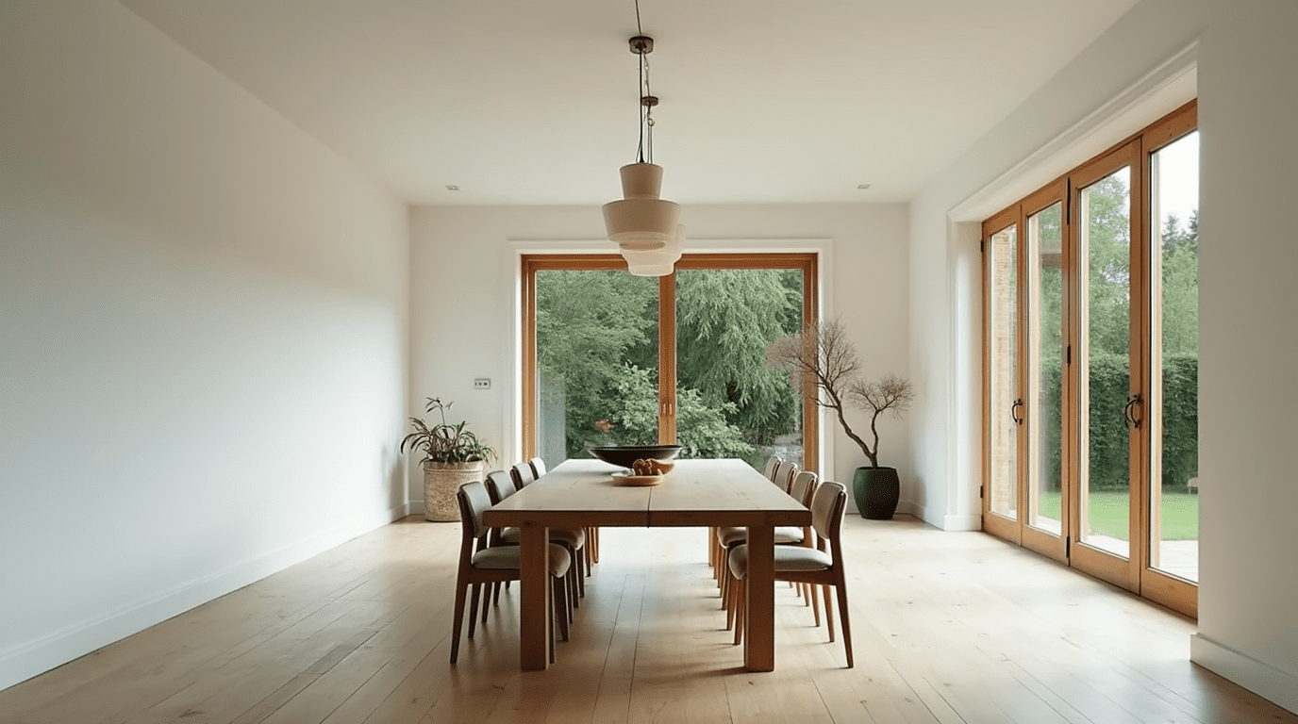presenting
Scandinavian Villa by XIX
Step into the world of this Scandinavian inspired Villa that has been meticulously designed by Nineteen Architecture
Today
Current Building Description.
Villa Hvidovre, Denmark
This villa, originally built in 1928 and renovated in 1960, has a total living area of 179 m² and is located on a 662 m² plot in a residential neighborhood in Taastrup. The house consists of 6 rooms, including three bedrooms and a bathroom on the first floor. One of the rooms can be used as either a walk-in closet or a home office.
On the ground floor, the layout includes an entrance hall, an open kitchen, a living room with a fireplace on a split level, a utility room with a separate entrance, an additional room, and two guest toilets. The living room has access to the garden, allowing for direct transition between indoor and outdoor areas.
The property provides space for a garden and outdoor activities. The location offers access to local schools, public transportation, and shopping options.
- 662 m2 Plot Area
- 179 m2 Interior Design
- 6 Rooms
- Villa
- Hvidovre
- Price: 3.995.000 DKK
Settlement Plan
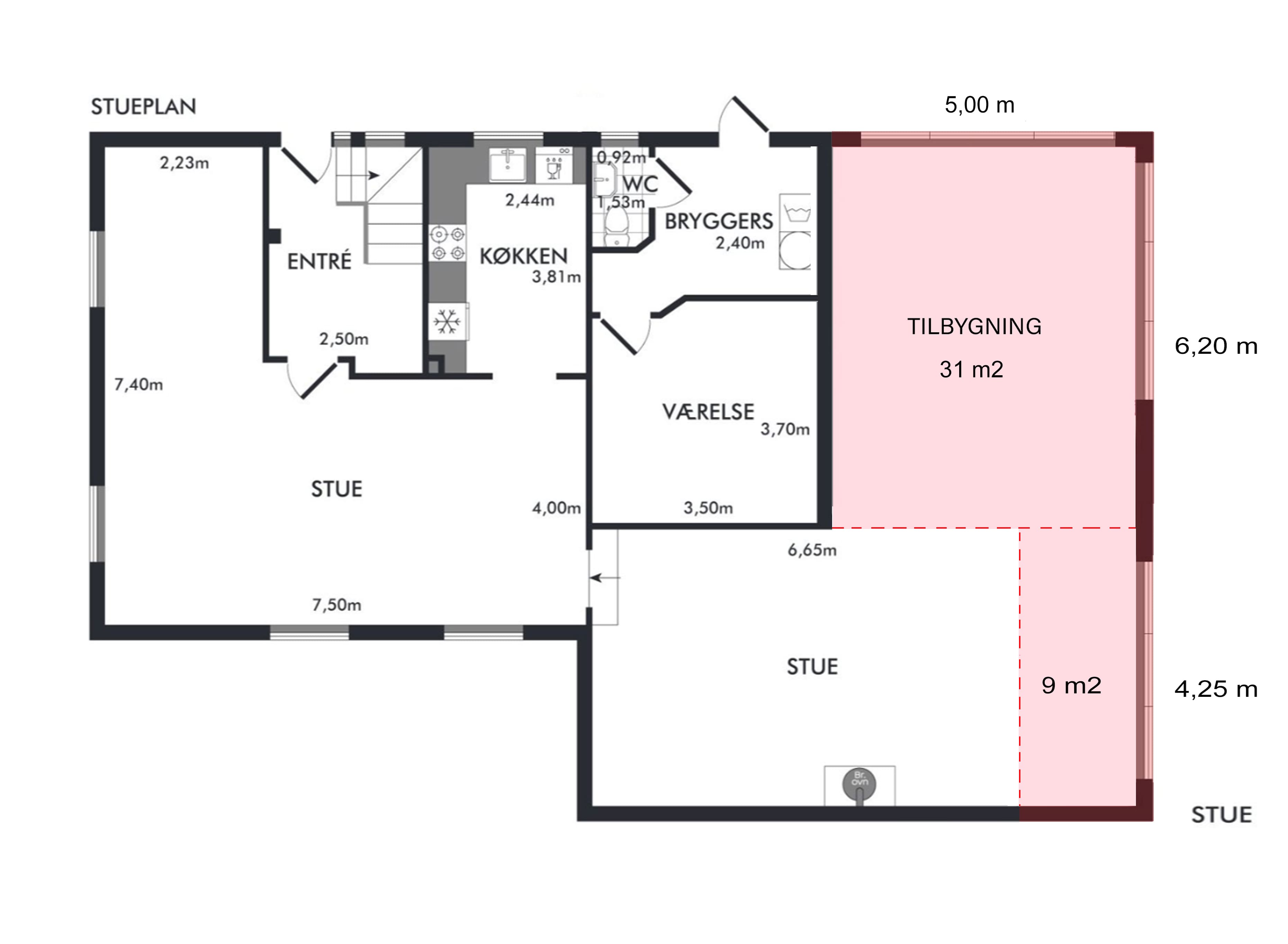
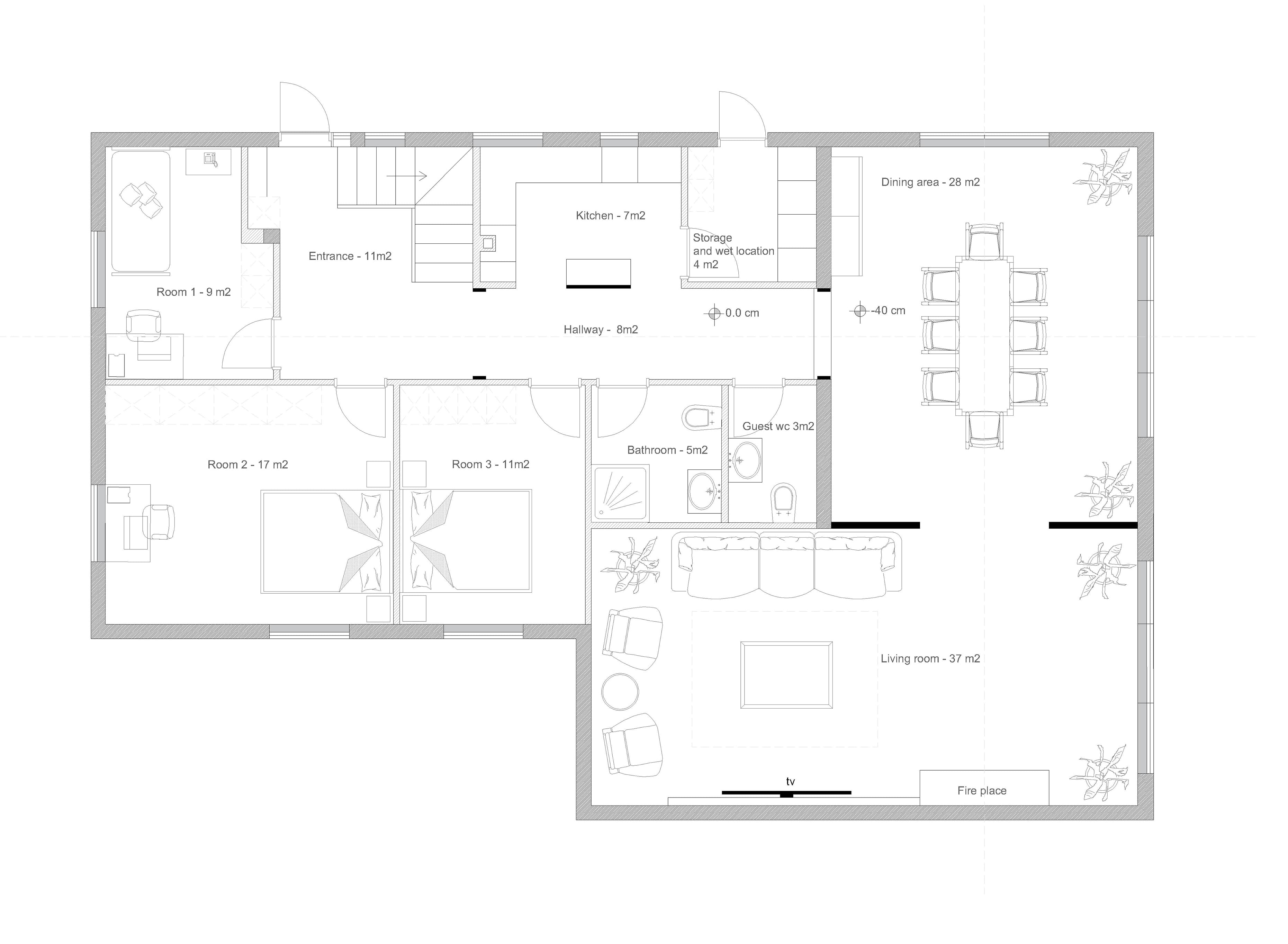
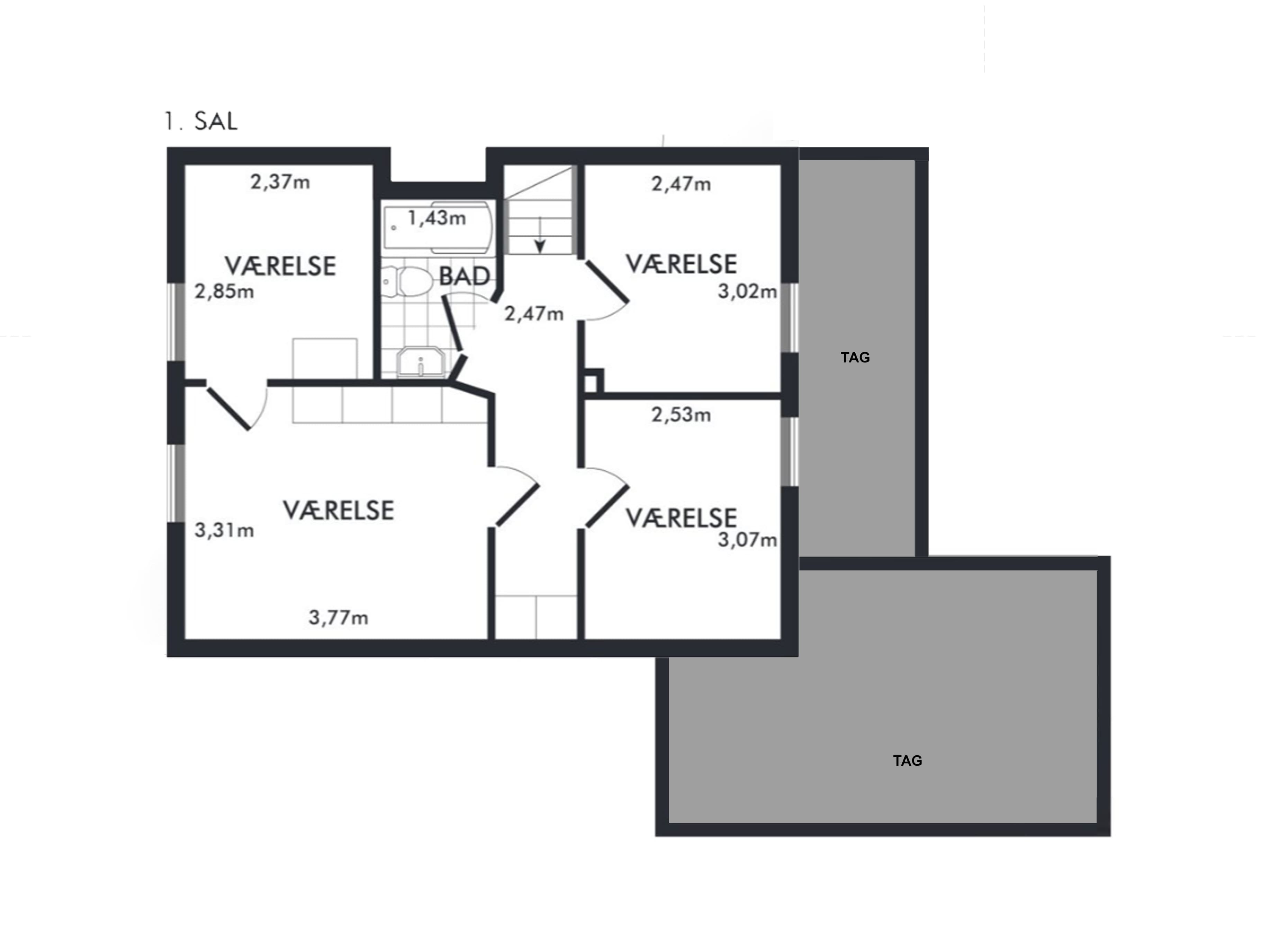
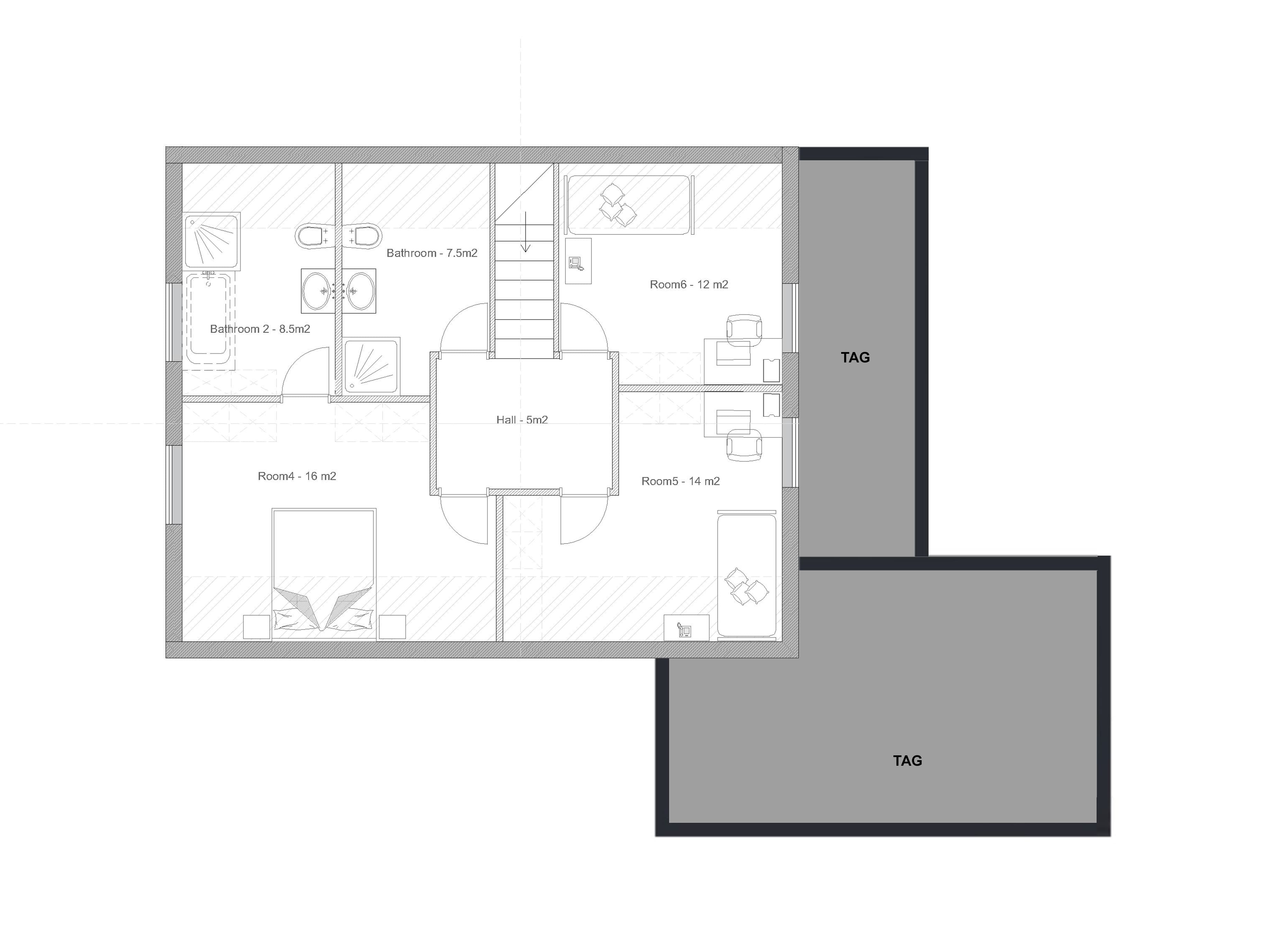
Design
Trusted experience.
Scandinavian Villa by Nineteen Architecture
Welcome to this Scandinavian Villa, thoughtfully reimagined and extended by Nineteen Architecture & Design. This project features a seamless 40m² extension and a complete renovation, transforming the villa with a new architectural layout and bespoke interiors. Expansive windows invite natural light and frame tranquil views of the surrounding landscape, while natural materials such as warm wood, stone, and textured brick create a harmonious connection between indoor and outdoor spaces.
Every detail, from the minimalist fireplace to the custom-designed furniture, is meticulously crafted to embody modern Scandinavian elegance and comfort. The open-plan living areas, soft neutral palette, and refined finishes deliver a serene and inviting atmosphere, perfectly tailored to contemporary living. Explore our portfolio to discover how this villa exemplifies innovative design and personalized craftsmanship for a truly elevated home experience.
- 662 m2 Plot Area
- 220 m2 Interior Design
- Structural Design with Extension
- Exterior Design
- Furniture Design
- Villa
- Site Planning
- Construction Plan
- Construction
- Bespoke Furniture Production
Materıals
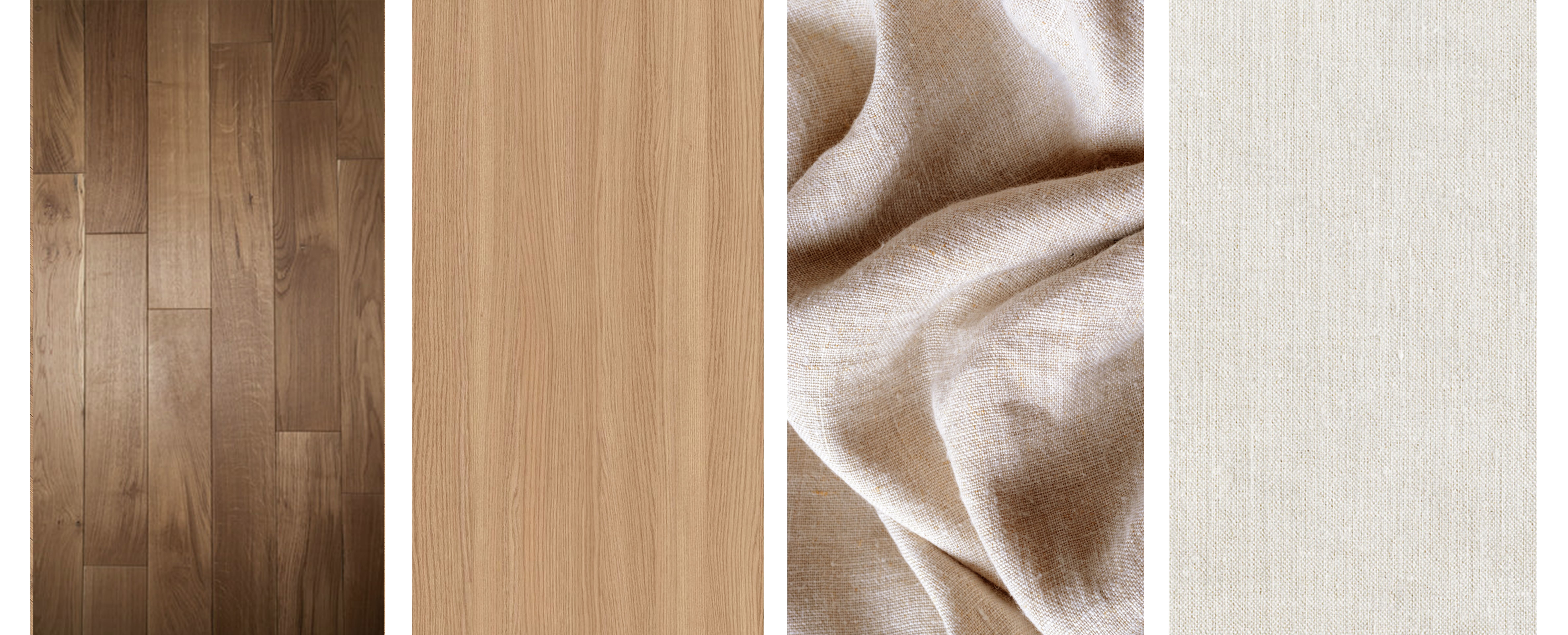
Dark Walnut Wood Flooring
This material features rich, deep brown tones with a natural grain, providing a sense of warmth and sophistication. Its sturdy planks are ideal for high-traffic areas, grounding the minimalist Scandinavian villa with a timeless, elegant foundation.
Light Oak Paneling
Light oak is characterized by its subtle grain and pale, honeyed hue. Used for wall panels or cabinetry, it brings brightness and a gentle, organic feel to interiors, enhancing the villa’s airy, uncluttered atmosphere.
Natural Linen Fabric
This material displays a soft, slightly textured surface with a relaxed drape. Its neutral beige color and breathable quality make it perfect for upholstery or curtains, adding tactile comfort and understated luxury to the villa’s living spaces.
Off-White Cotton Canvas
Cotton canvas in an off-white shade offers a smooth yet durable texture. Used for curtains or accent pieces, it contributes to the serene, light-filled ambiance, reinforcing the villa’s minimalist and inviting Scandinavian aesthetic.
OLD / NEW












Nineteen Architecture Construction
What Work Will Be Done
This project will encompass a comprehensive range of renovation and construction tasks to transform the villa. The scope of work includes site preparation and demolition, electrical and plumbing installations, as well as painting, flooring, and ceramic works. In addition, the project covers the arrangement of garden spaces and the installation of custom furniture, ensuring a seamless blend of functionality and aesthetic appeal throughout the property.
- Site Preparation - Demolition
- Electrical Works
- Plumbing Works
- Painting Works
- Flooring Works
- Furniture Works
- Garden Arrangement
- Ceramic Works
The Price
A comprehensive renovation and construction project of this scope for a villa is priced at 1,812,500 DKK, reflecting the full transformation including site preparation, installations, interior finishes, garden arrangement, and custom furniture.




